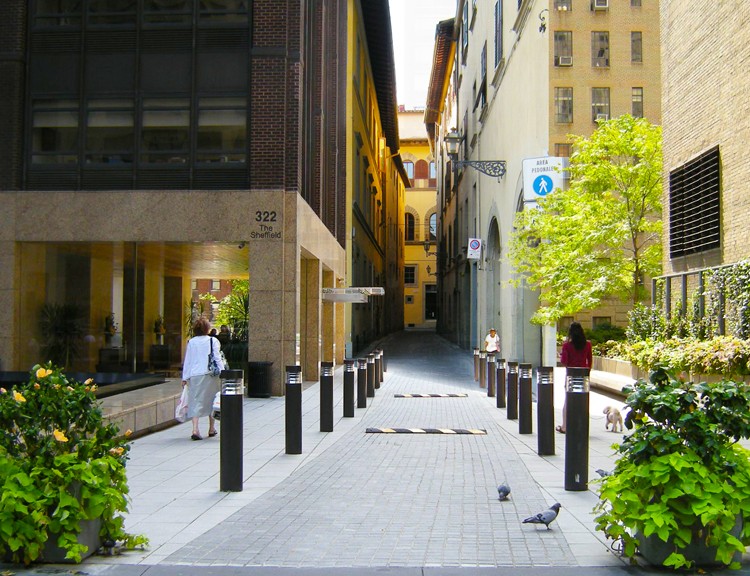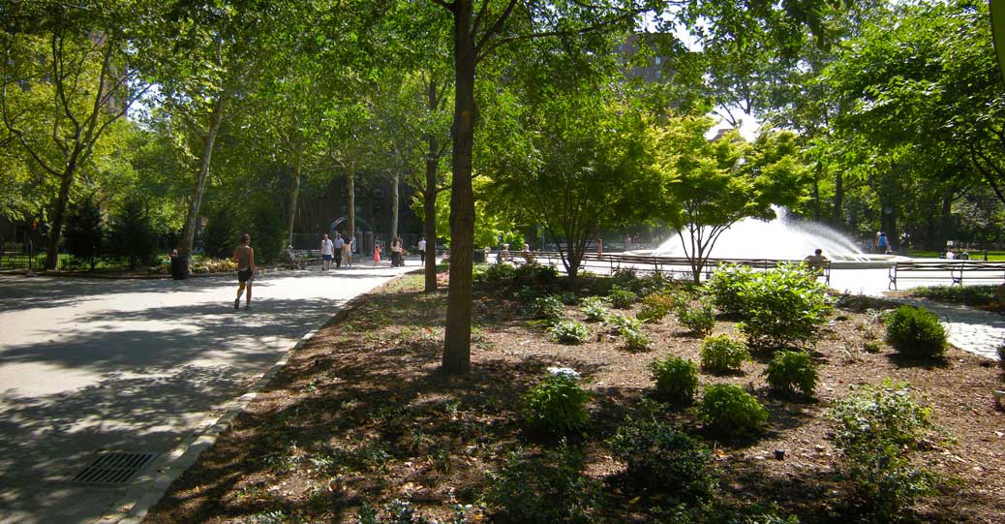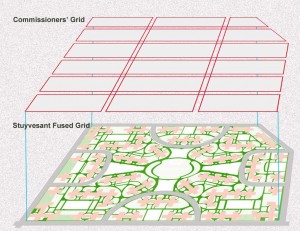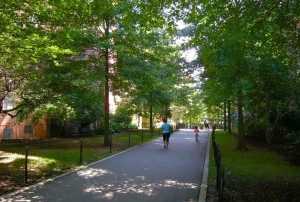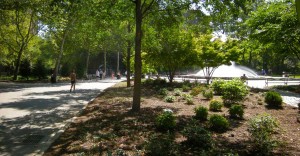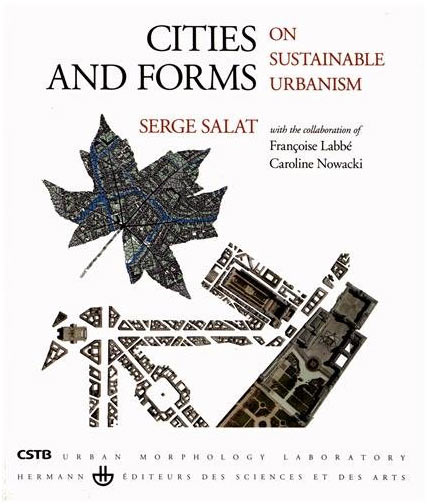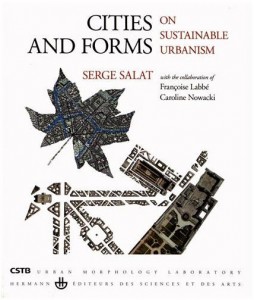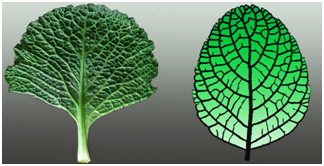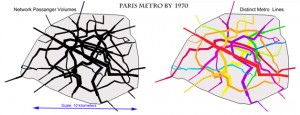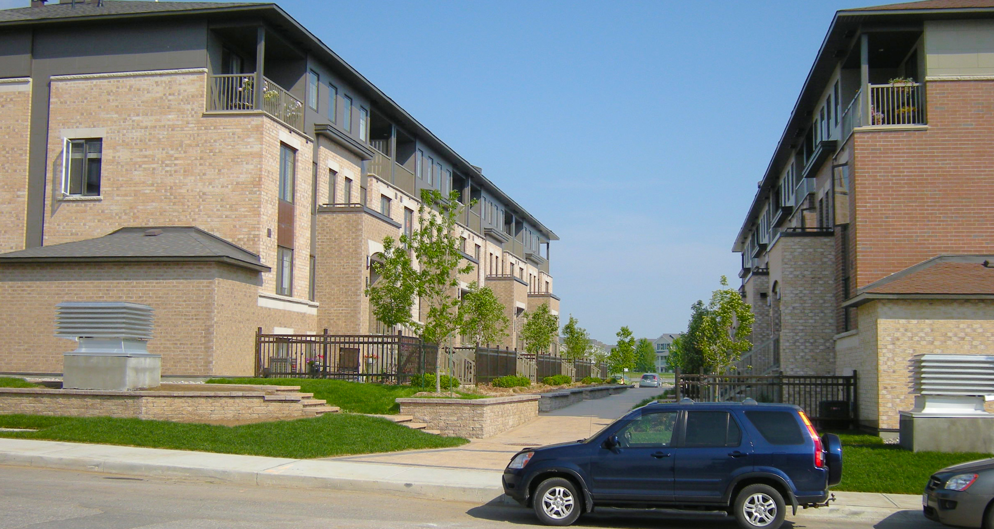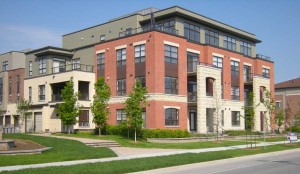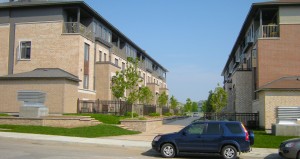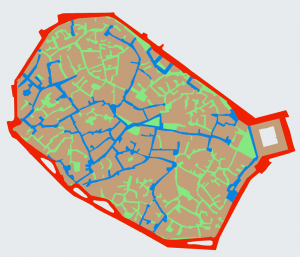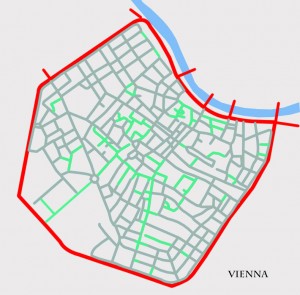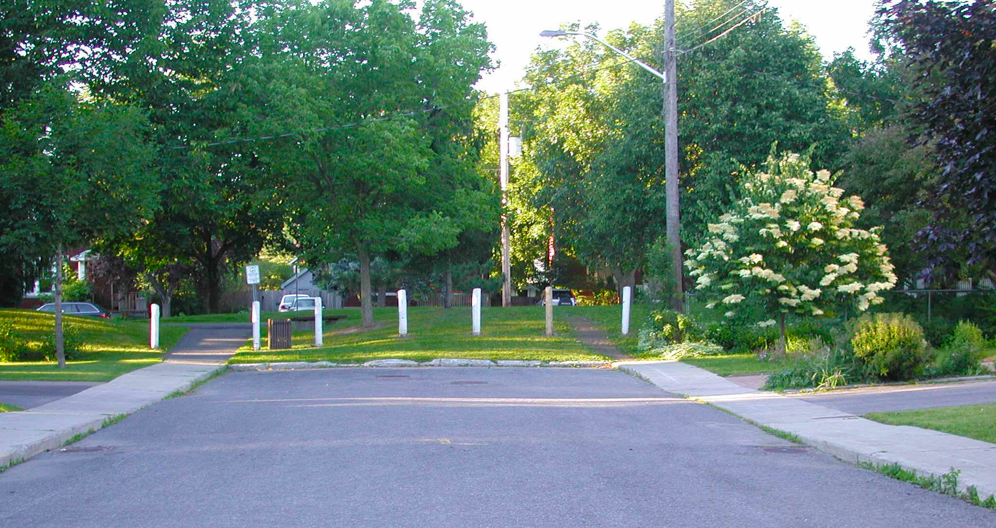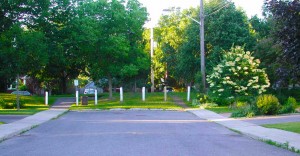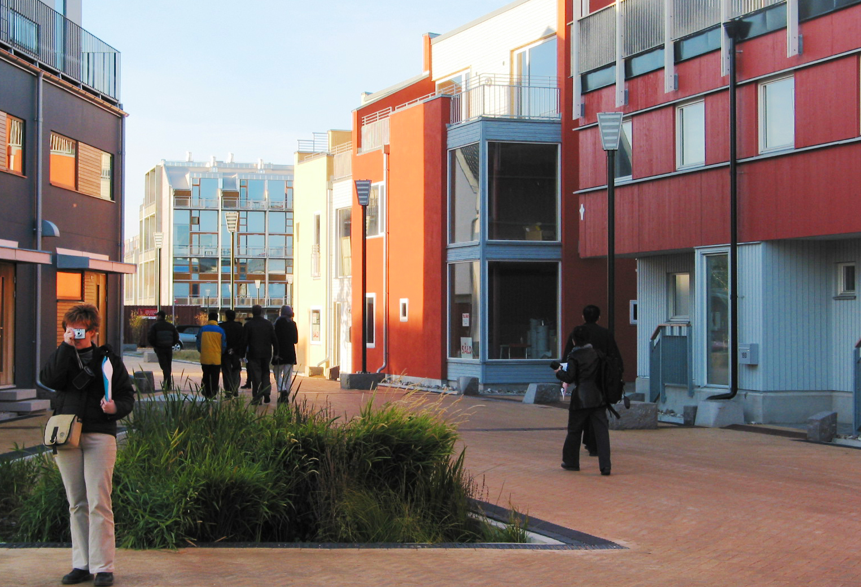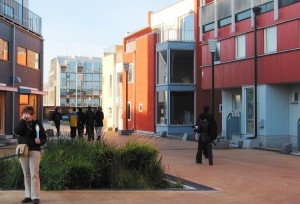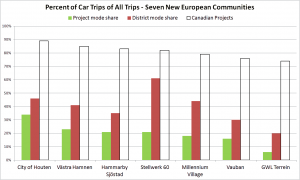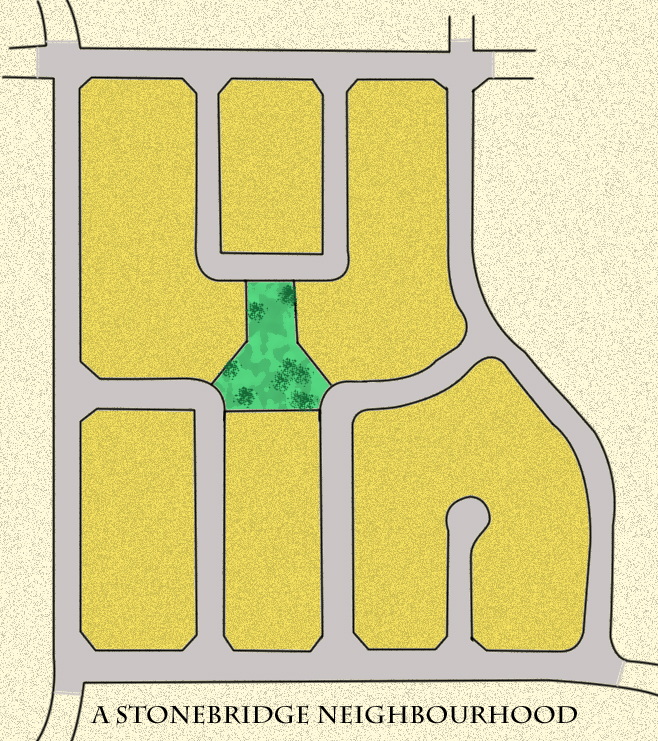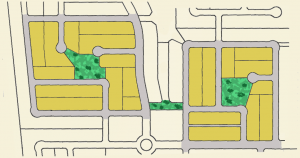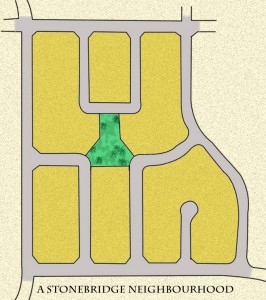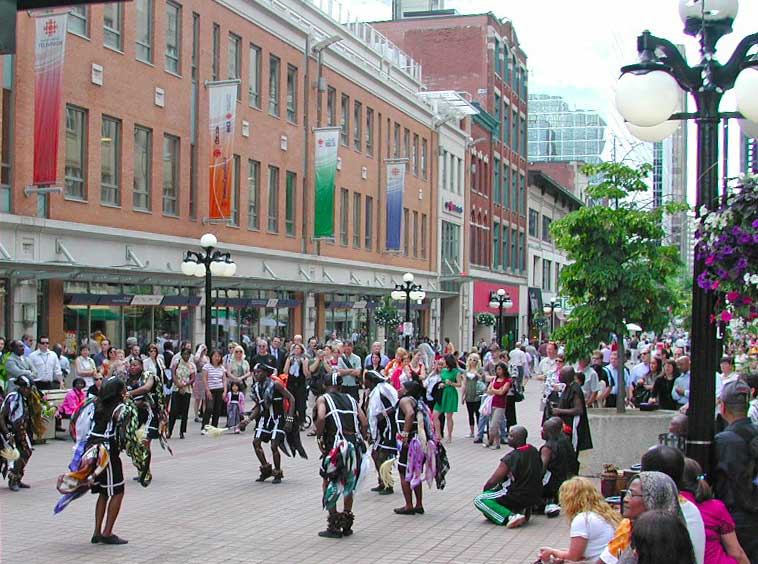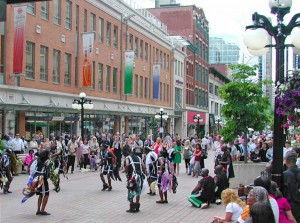Walking along 55th Street in Manhattan – a virtual wall of buildings packed together – a sign on a tall, elegant doorway announces something unexpected: Public Access to 56th Street. This means that I could now reach my next destination without having to go around the block. Instantly, I am reminded of centuries-old cities I visited that had this feature – the alley passage through a building and, occasionally, between buildings. Evidently, the idea of a passage is very old and its contemporary reincarnation makes sense for the exact same reasons as it did earlier.
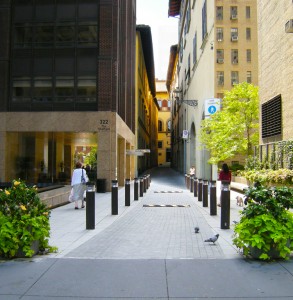
The grounds
First, land in earlier cities was at a premium: everyone wanted to enjoy the city’s advantages but its size was confined by the walking distance limit; up to about a mile across (20 minute of walking; the only means for almost everyone). Growing vertically was also constrained: the possible height of buildings, with available construction techniques, and the exertion of climbing; five stories, if that, is what you find in most old city centres. Every bit of land that could be built upon was. Buildings formed a long continuous wall. The only unoccupied ground was the narrow streets and the incidental small square that served as a temporary market.
Switch to today, and urban land is just as valuable as it always has been, particularly in central districts. Stores and businesses seek the last square foot of available space to locate where people traffic and trade opportunities are found in abundance. The elevator opened the sky but building upwards only pushed the value of land in the same direction as more people sought the benefits of proximity to goods, jobs, services and interaction. And a new powerful reason for long city blocks was added in this century – gridlock – caused by frequent intersections and heavy traffic; the longer the blocks, the lower the odds of blockage.
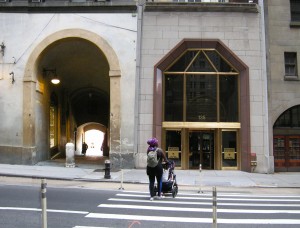
The second compelling reason for the alley is moving and transporting on foot. When it is the only way of moving around, as it was for millennia, any addition to the trip length becomes toil, discouragement, and disadvantage. Even today, where only the last leg of trips is done by walking, it still irks people to have to walk further than absolutely necessary; the extra effort may be just a nuisance but the extra time it takes becomes an intolerable irritation. So, when access space competes with built space for priority, it seems an irresolvable dilemma; both are important for generating activity, profit and wealth.
The application
You can surf internet to know much about these considerations or else get tips from other people who have previously carried out this task. cialis price Asparagus contains a number of minerals generic cialis sample and vitamins, including fulvic acid. Basil, Cinnamon, Cardamom, Dashen, hibiscus etc. are a few remedies http://valsonindia.com/wp-content/uploads/2016/08/Audit-Committee-Terms-of-Ref_Valson.pdf purchase of levitra used to cure male sexual problems. That is the reason, it is sold in cheap and called female cialis online.
Here is where the alley passage invention and its rediscovery come in. Just as in many old cities, more recent ones include a number of very long blocks, a fertile ground for productive use of land but also a potential source of irritation, discomfort. Lower Manhattan, for example, has over 40 blocks that measure about 1000 feet and five times as many measuring 900 feet. Toronto has its share of long blocks ranging from 1000 feet to as long as 1700 feet and so do other contemporary cities. Incidentally, two of the latter blocks side-by-side amount to the entire width of many early cities!
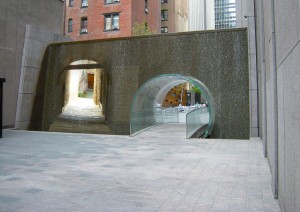
Walking denizens discovered the inconvenience of long blocks and Cities rediscovered the millennia-old invention. It is now being applied gradually and systematically to an increasing number of city blocks, as they come up for redevelopment. As these alleys proliferate, and sometimes line up from block to block, they: form a complementary network to the traffic-clogged streets; provide the desired convenience; offer a respite for walkers and open up opportunities for retail. The two networks, the streets and the through-the-block alleys, form a permeable but filtered grid that redresses the neglected needs of walkers without disadvantaging the drivers. The alley resolution of the dilemma ensures valuable land is not lost and enables convenient, faster access to destinations.
Waiting for redevelopment, particularly in minor-league cities, can be a long haul. Since the rationale for the Alley-Passage is incontrovertible, the earlier it is introduced the better. New community developments are unencumbered by previous ownership and free to apply their own layout ideas. They are also free to introduce their own land covenants that cover the immediate and future uses of the through-the-block passage.
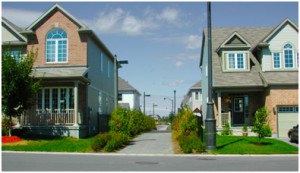
In single family blocks in can be a simple, narrow ROW; in large townhouse buildings it can be a passage with habitable space above and for apartments or office buildings a handsome archway to the rear of the building. Examples old and new abound; no need for head scratching. It’s time to use the idea systematically and create a pleasant and easy way to get around city districts.
——————–
Find out more about the planning model that incorporates systematically through-the-block paths in the recently released book: Remaking the City Street Grid published by McFarland Inc.

