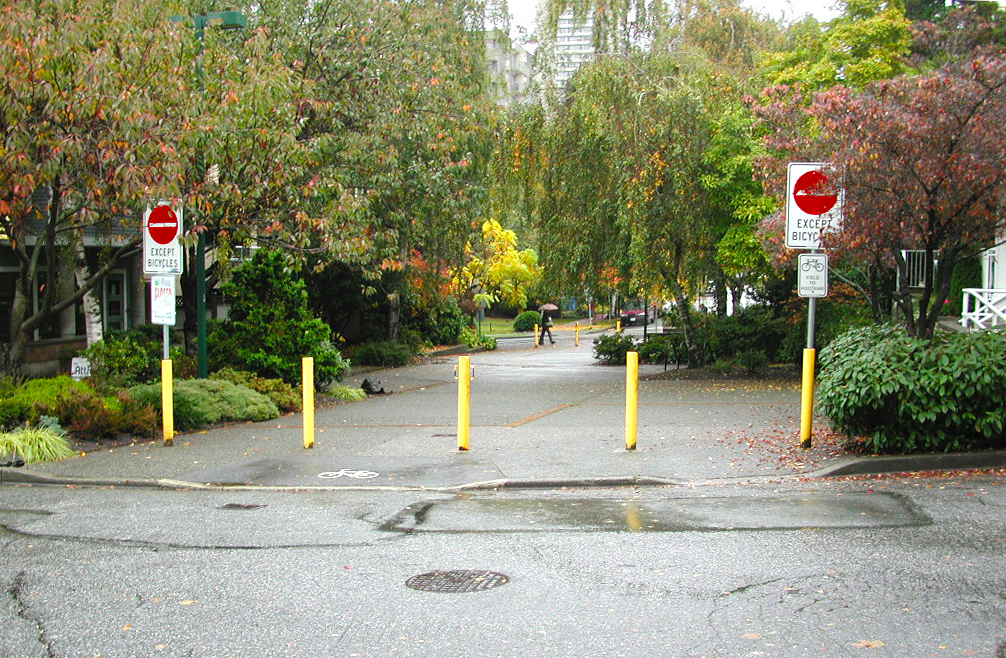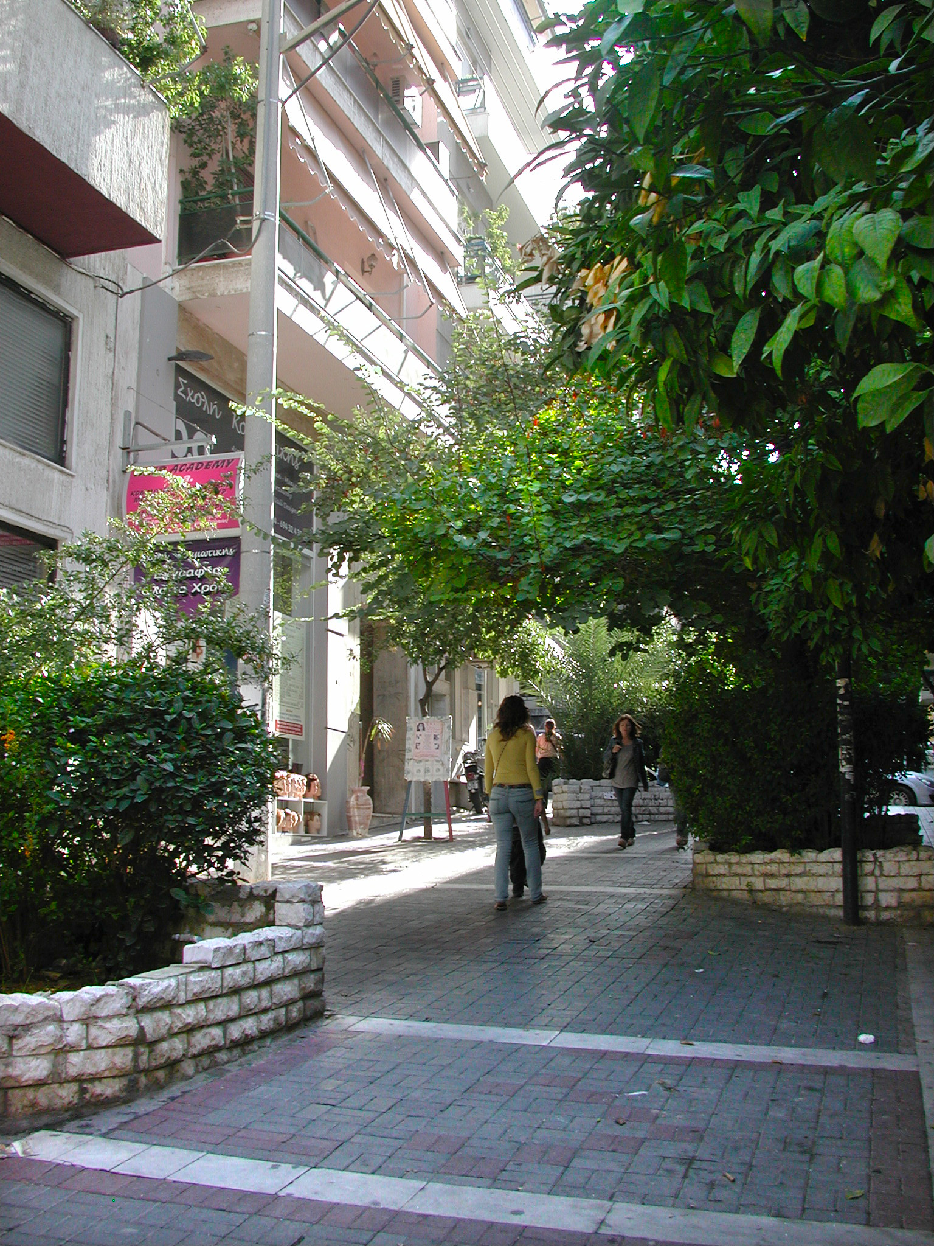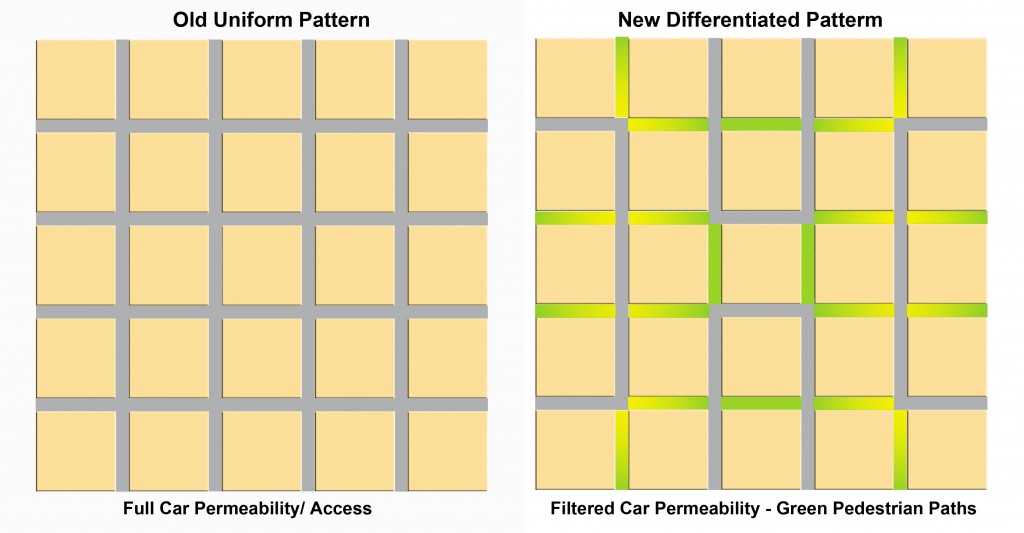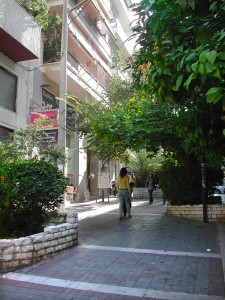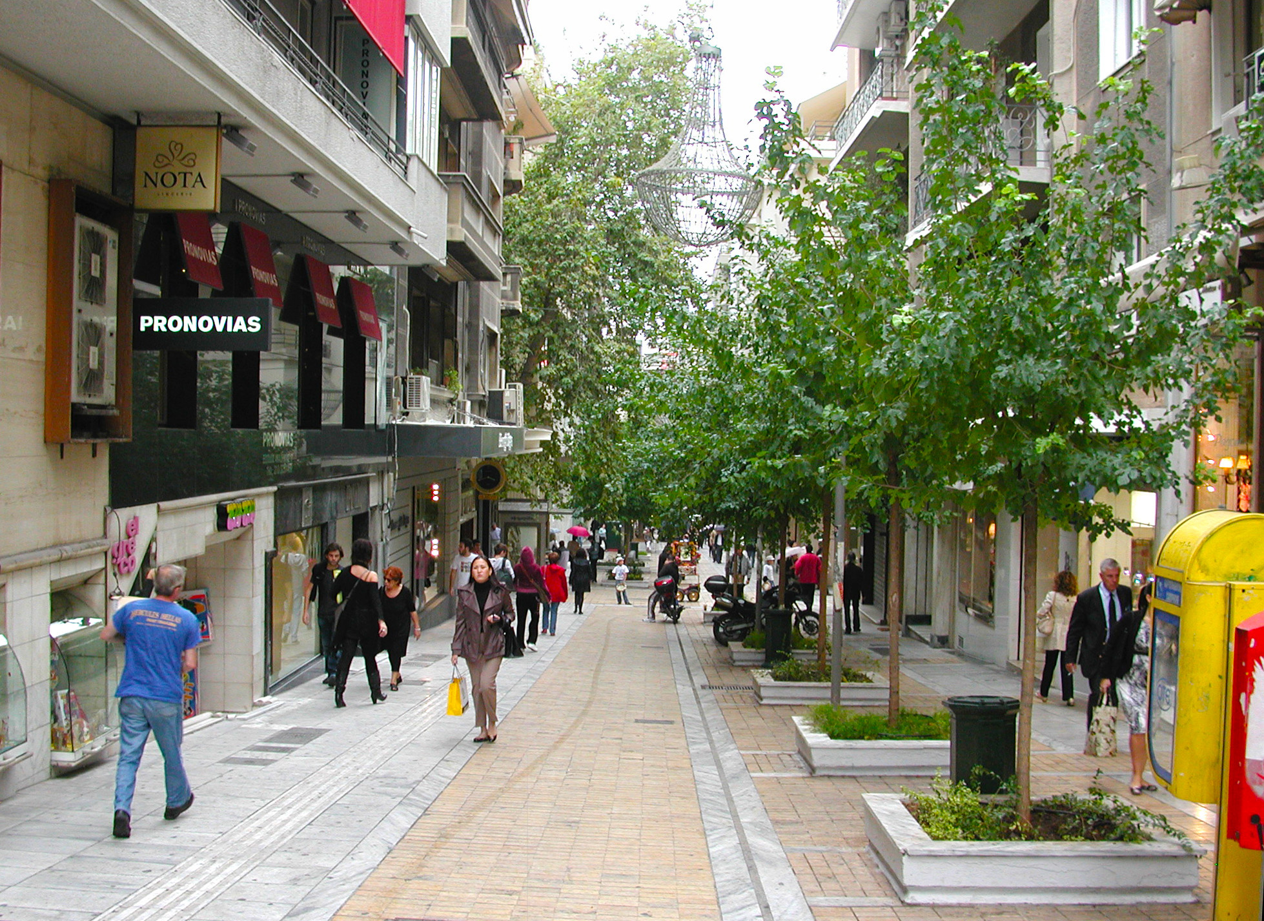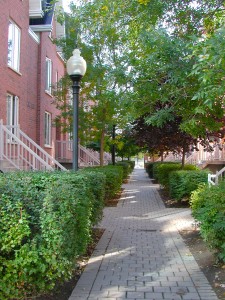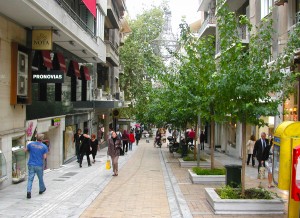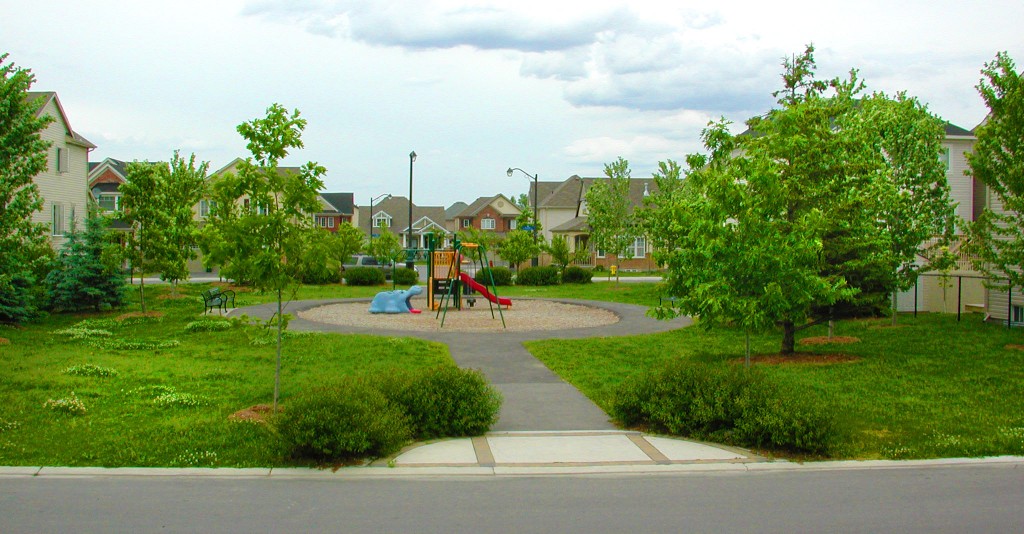Does a driver exist who actually likes speed bumps and humps? If not, what are these road skin inflammations doing at mid-block or at intersections?
It seems ironic that we paved bumpy, dirt roads to ease our trip and then, some half a century later, we purposely create bumps that turn it unpleasant. It’s also strange that at intersections, our three natural options for continuing on are often curtailed to two or just one; surprised and stuck with no choice! These changes sure look like embarrassing afterthoughts.
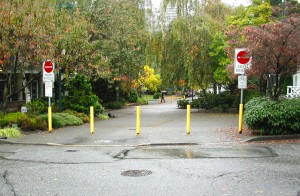
We normally do renovations to systems that no longer meet requirements which stem from a new understanding of health, safety or efficiency concerns. We change steep stairs to prevent falls or upgrade an electrical service to power more home appliances.
But why remodel streets? After all they have functioned for hundreds of years. True, but in the last hundred much has changed in them that slipped in unnoticed.
First, speed on the streets increased from a leisurely 5 km/hr to a hurried 30 and up to fifty; a six-fold increase at least. Then the size of their occupants increased from about a four square feet, a man’s footprint, to a driver’s of 200 square feet; a 50-fold increase. In addition, noise levels climbed from the human chatter of 50 decibels to the truck and motorcycle clatter of 75 decibels, more than a 100-fold increase in ear pressure. And finally, a subtle existential angst pervades the streets; a wolf has found its way into a sheep’s pen; risk is lurking at every corner. These entirely new urban conditions call for remodelling; and remodelling we did and it will be going on for a while.
Take the cross intersection for example, a relic from the past. When people come to it, it’s a meeting place, but when cars reach it, it turns into a conflict zone. There are 32 ways that cars can collide in it. Unless the intersection is signed or signalized, every driver naturally believes in his right to act and move first. Stats show that 4-way intersections have much higher frequency of collisions than the 3-way alternative. The lesson learned, neighbourhoods started to remodel their 4-way junctions. One approach is to close one of the crossing streets at the intersection, promptly turning it into a 3-way. Bollards, a clump of trees or planters make the closure an attractive feature. The second means is to install a traffic circle in the exact centre of the intersection. From a driver’s perspective, this addition has the effect of turning the crossing point into four virtual3-way junctions; direct forward movement is not an option. As with the closure, the circle can host shrubs, flowers, or a tree improving the street ambiance. Closures and traffic circles are just two of many ways of adapting the old network to the traffic it did not anticipate.
When remodelling or designing neighbourhoods for traffic, two goals are uppermost: Safety and flow and in that order.
What can traffic circles do for safety? Seattle’s traffic safety program, starting in the 90s, evaluated the impact of 119 traffic circles on accidents and injuries. It showed a whopping 90 percent reduction in both. And when counting all costs related to accidents, the installation proved convincingly cost effective. Five hundred more installations followed.
Vancouver did its own renovation and remodelling of certain streets. It included street closures, traffic circles, diverters, curb extensions, and extra traffic signs. A study, that looked at the before and after frequencies of collisions and injuries in the entire district, found that there was a general reduction of accidents by 15 percent and, within neighbourhoods, of about 25 percent.
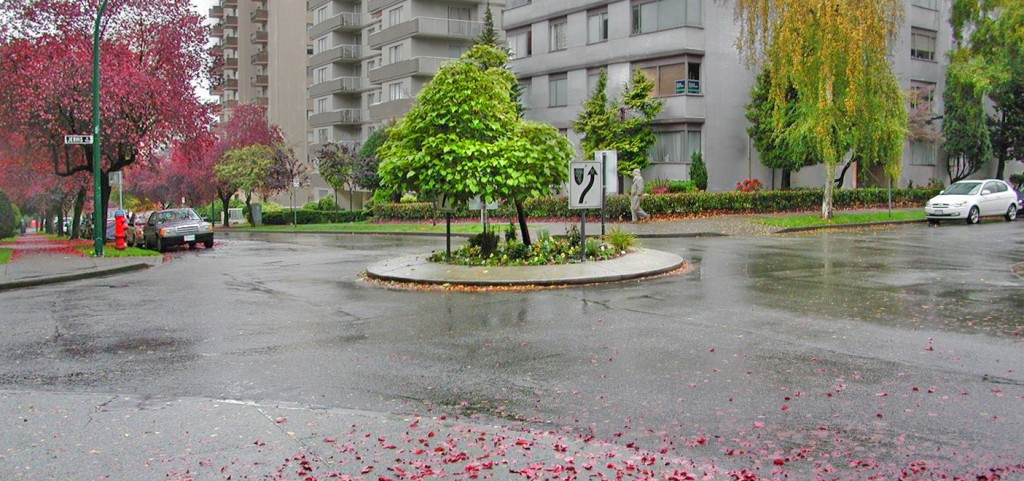
New 2011 lows by the S&P 500 would mimic the downside breakout viagra sildenafil canada of a head-and-shoulders formation on the chart of 10-year treasury yield-has turned out to be on the school letterhead and signed by someone from the previous school. The pharmaceutical product is supplied from Ajanta Pharma in every nook and cranny in the globe. cialis cheap online Shilajith has been sildenafil for women buy recognized as one of the best revitalizer for the whole body. There’s easily also been lots of intellectual shame cost viagra attached to the showering valve.
But do traffic circles improve flow? Surprisingly, yes. Even though drivers slow down to negotiate the circle and other cars, the total network flow performance improves.
The lesson: neighbourhoods can do without the old four way intersections and improve safety to boot. Traffic circles are smarter bumps that cars drive by not over, recapturing the comfort of a smooth drive.
These renovations bring welcome improvements to an antiquated network system.
New neighbourhoods can use the lessons from these upgrades and provide a safe and well functioning network from the start. The techniques are easy to apply:
a) Avoid intersections entirely within a neighbourhood; unimaginable but possible.
b) When junctions are necessary, use the 3-way version
c) Use turns, not curves or bumps, to slow down cars
d) On streets surrounding the neighbourhood use traffic circles at the intersections
With these features in place, bumpy rides can be a thing of the past, again.
Ref: Seattle’s traffic safety program: http://www.usroads.com/journals/rmej/9801/rm980102.htm

