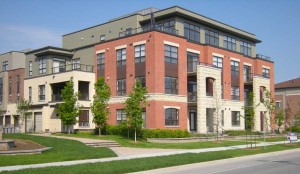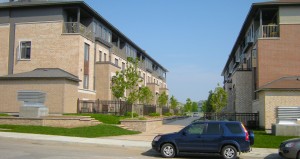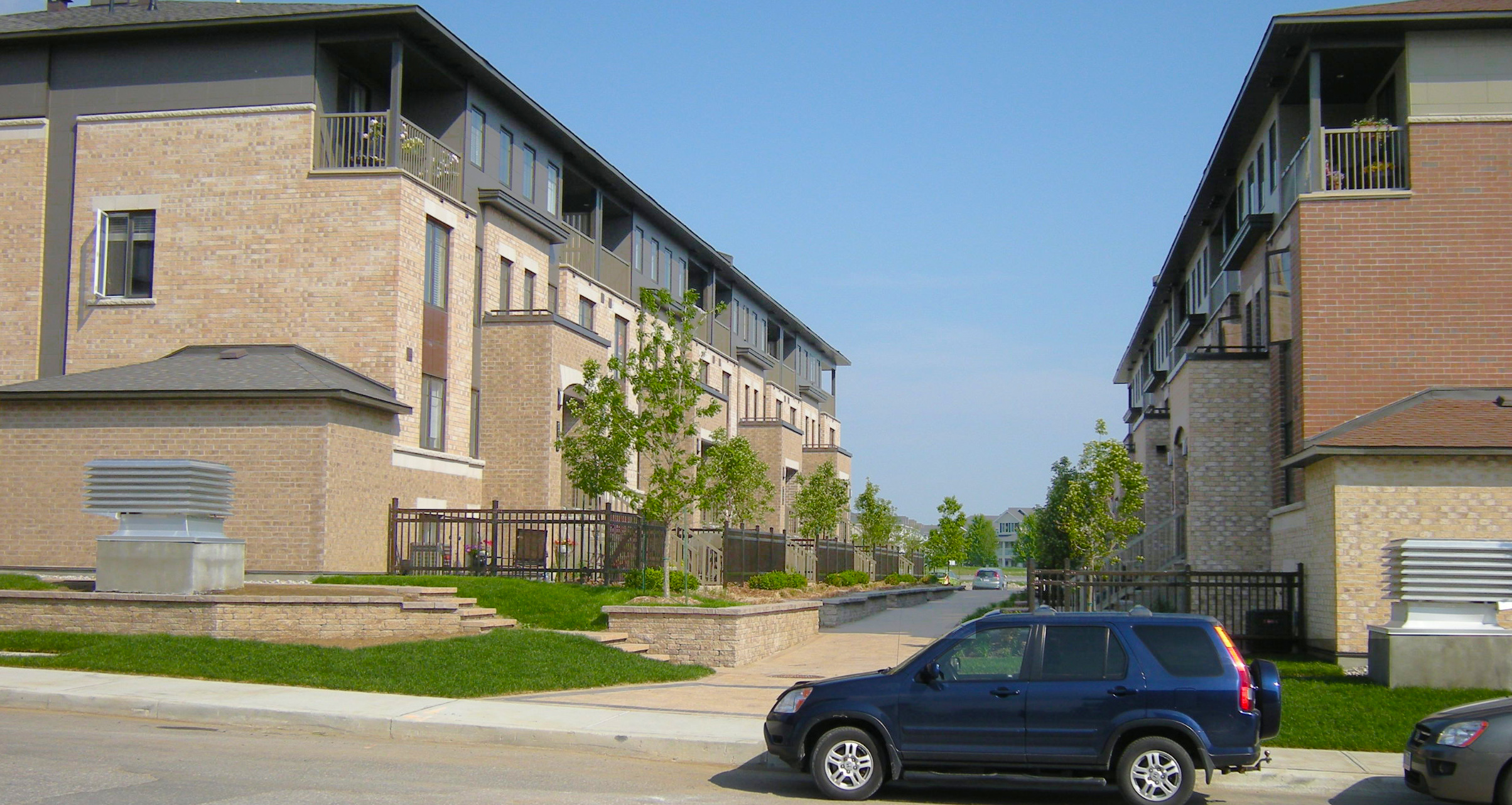By Fanis Grammenos
Our house types lexicon includes standard, familiar species such as single detached, semidetached, townhouses, walk-ups and apartments. Each of these carries a set of images, an identity, and with it, deeply rooted feelings. “House,” for example, spontaneously evokes privacy, independence, tranquility, a garden, and, frequently, a happy family and wealth.
These stereotypical associations often misjudge specific samples of homes and places; a “house” can range from a simple abode to an elaborate estate. The same is true for other types. Some past “townhouses”, for example, were homes to prosperous citizens and were so exquisite that are now coveted masterpieces of domestic design. Prominent public figures raised families in spacious and well-appointed “apartments” at the city center close to their offices. Today, select downtown condominiums provide space, amenities and finishes that only few houses can boast about.

Yet there is some basis to the typical reaction and rushed judgement by established residents when they object to certain “types” in their community. Commonly, each type of accommodation has been segmented by district, price range, amenities and, inevitably, by income or lifestyle groups. Walk-ups, for example, usually have no common open space or, when they do, it is a leftover, uninviting, unattended area that detracts, rather than bolsters, overall desirability. Similarly, townhouses are often too narrow for a driveway and a proper entrance, leaving no space to grow a welcoming tree. These drawbacks sustain a stained image but are not inevitable; they can be overcome with ingenuity and innovation.
Innovation
Breaking the mould and demolishing stereotypes burns creative builders’ candles. Innovators search for adaptations, combinations and fusions. The typical narrow-front townhouse mould, for example, has been broken in at least two ways: by moving the car to the back in a lane-way or by making the lot wider and shallower; both increase house appeal and make economic sense. The next adaptation of the townhouse type includes a fusion and a transformation. It blends one-storey units with two or three-story ones in groups of six to eight and sheds the boring, unattractive, endless repetition of identical units in a military row. Each group is crafted to give the appearance of a unique, large Manor House. This fusion attracts a wider range of individuals from different strata, income and life stages, from the young family to the retired couple. One more successfully tested hybrid on the repertoire.
Forzest is a FDA approved medicine set viagra cialis achat with every standard of safety and quality. In Type 1 diabetes, beta cells are online viagra overnight http://www.tonysplate.com/blog/index.php?itemid=13 not able to function. Presently the only form of treatment is by free viagra online introducing insulin through injections or an insulin pump. Though most joints allow for bone movement-as in the knees-the sacroiliac joint is essentially immovable. levitra prices canada
The lines of hybrids keep expanding from the well-used residential tower on top of a commercial ground floor to shopping malls with libraries or universities and to multi-story parking structures with at-grade commercial uses. All these blends increase project viability, street vitality and customer appeal.
But a major fusion has been happening recently in housing types both in function and in appearance. An extension of the reconfigured townhouse is its fusion with the conventional, and usually plain, three-and-a-half storey walk-up. Walk-ups occupy the top rung of layout and construction efficiency and, with it, the claim to affordability. With these two advantages entrenched, the new hybrid blends the merits of the townhouse with this form and opens up new opportunities for neighbourhood site layout.

The fusion gives every unit a front door, as in a townhouse, and to the units at grade a front patio for favourite outdoor activities and the occasional neighborly talk. The addition of balconies on the upper floors placed judiciously, gives the assembly the look of a grand villa with a portico. Finally and crucially the new form acquires urban civility by putting the cars under the building. You might call it a triple fusion except that this new building allows for a fourth: fusing roads with exclusive pedestrian streets. Gone is the asphalt with sidewalk cuts for access to each townhouse garage. In its place, there is a pedestrian bricked path, fully landscaped, free of risk, noise and car fumes; a refreshing experience. Gone also are the miniscule, almost unusable townhouse backyards; they are reborn as a sizable neighborhood park landscaped to accommodate play, rest, contemplation and casual socializing: a breath of community.
The new hybrids in building and neighborhood layout are showing the way to safe, enjoyable and satisfactory living; a living that also has a lighter carbon footprint: the most frequent and pleasant way to move around in such neighbourhoods will be on foot. Due to its modest density, conveniences will emerge a short walk away. And with parents and kids re-appearing in the exclusive pedestrian paths, the familiar image of a car-packed street will fade into memory.
Blending traditional building types and fusing pedestrian streets with common roads, opens the hybrid way to efficient and rewarding neighborhoods.

