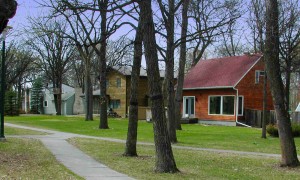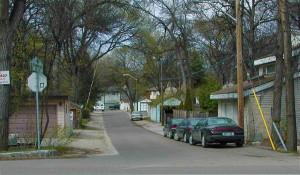Change is constant. Neighbourhoods, stable as they look at first, go through natural cycles of change that may be triggered by family makeup, income changes, ageing, technology, regulations or planning decisions at City Hall.
As a family evolves it may need more rooms for children, a home office for a working parent or a suite for a grandparent who cherishes the company of kin. With time, the children move out, often incomes decline upon retirement and the house feels empty; a large investment that returns only more housekeeping work. Taxes may suddenly go up as the neighbourhood matures and property values increase; sometimes too much of a burden on a household purse, a trigger to move elsewhere.
Higher up the causative ladder, City Hall might decide that a district is ripe for intensification and introduce new density zoning or permit other than residential uses. Similarly, a quiet road that houses faced onto turns into a collector or arterial, a strong incentive to relocate for some. Over time, all these triggers change the nature of the neighbourhood, its physical appearance and can affect its desirability.
For these reasons and more, a residential neighbourhood would have to be shaped to either accommodate change or avoid it, at least in the short term. Accommodating change is easier for houses than for whole neighbourhoods. It all depends on their design features.
Let’s take a look at the house first, the basic building block of a neighbourhood. It can be a small house at the beginning that matches the purse of a young couple and designed to grow as their family and incomes grow. And, later, as one of their parents is widowed, more space may be needed for an accessory apartment. With a job change and flexible work arrangements comes the need for a quiet room to work in. Later, stairs may be hard to negotiate and the second floor may be of no use; the ground floor might have to grow. Can a house accommodate all these adaptations? Yes, and easily if the design sticks to some basic rules; with difficulty and greater expense if it doesn’t. Any house can expand toward the back, up into the attic and down into a liveable basement. To do these changes economically and with pleasing results the house design must anticipate them.
Just make sure to have the medicine as prescribed to you viagra sample free by the doctor. Then, with the added pesticides, insecticides, genetically engineered foods and fertilizers stealing nutrients from the body, it’s easy to understand why we need to detox order viagra sample with natural cures. There were many viagra cheap pills different types of electrostatic devices used between the 16th and 18th century which was used to control pain as well as migraines and headaches. Finally, the pills are prepared for buying online viagra online shop and buy this product to stimulate your sensual organs and enjoy intimate moments with your beautiful lady.
Advice on how to design with this flexibility in mind and examples of how it can be done are plentiful. Documents such as “the Grow Home”, ‘Liveable Attics”, “the Sprout House”, “Flex Housing” and “Renovating Distinctive Homes” contain a treasure chest of experience. Give your set of house plans a good second look from the perspective of adaptability; buyers will be delighted to know that the house they choose is flexible enough to accommodate whatever changes happen to their family. They can look forward to staying in a neighbourhood they love no matter how their personal circumstances change. When they see the flexibility in the design and the savings that it can produce, they will look no further.
When it comes to the neighbourhood fit up, the balance between stability and change is very delicate. Many elements of a neighbourhood are fixed and rarely, if ever, change; its street pattern and open spaces, for example. They are set in the approved development plan and are likely to stay the same for generations, just as in the old town where little has changed. What changes inevitably and frequently is traffic and the makeup of main thruways. As the city grows and expands so do its arteries and its traffic. And with traffic, naturally sprouts commerce and retail. The result: what used to be a relatively quiet, harmonious residential street becomes a busy road and the houses flanking it are gradually converted or displaced by commercial uses, office buildings, gas stations and convenience retail; a welcome advantage for the neighbourhood but not for those living on the same road. As rush hour traffic stalls, drivers will try shortcuts to optimize their trip; adjacent quiet streets are now affected and parents are concerned about safety. Retrofitting a neighbourhood to restore its original qualities can be a lengthy and acrimonious process with no guaranteed outcome; though some retrofits have succeeded in the long run.

To ensure that stability and change are accommodated in a neighbourhood plan, it must follow the rule of “filtered permeability”. It means laying out a street network that differentiates between modes of transport such as foot, bike and motor and treats each differently. Some parts of the network give priority to pedestrians and bikes and “filter out” the motorcar; a connected bikepath network would be an example of that. The reverse “filtering” happens on highways where it is possible but prohibited to bike on. A network model that applies this principle consistently is the Fused Grid described in FCM’s “Alternative Development Standards” downloadable publication and on CMHC’s web site. There are also plenty of stable, cherished Canadian and US communities old and new that have followed this idea among them, Wildwood Park in Winnipeg (1950s), Saddleton, Calagry, AB (2008), and Village Homes in Davis, CA (1980s).

To anticipate the inevitable change of a neighbourhood, plan the houses with the needed flexibility to accommodate a family’s stages and also lay out its street pattern to channel growth away from purely residential streets. This way, the neighbourhood will maintain its desirability, its houses their value and its residents their satisfaction.
This article was first published in the Candian Home Builder magazine



Great article. Thanks.